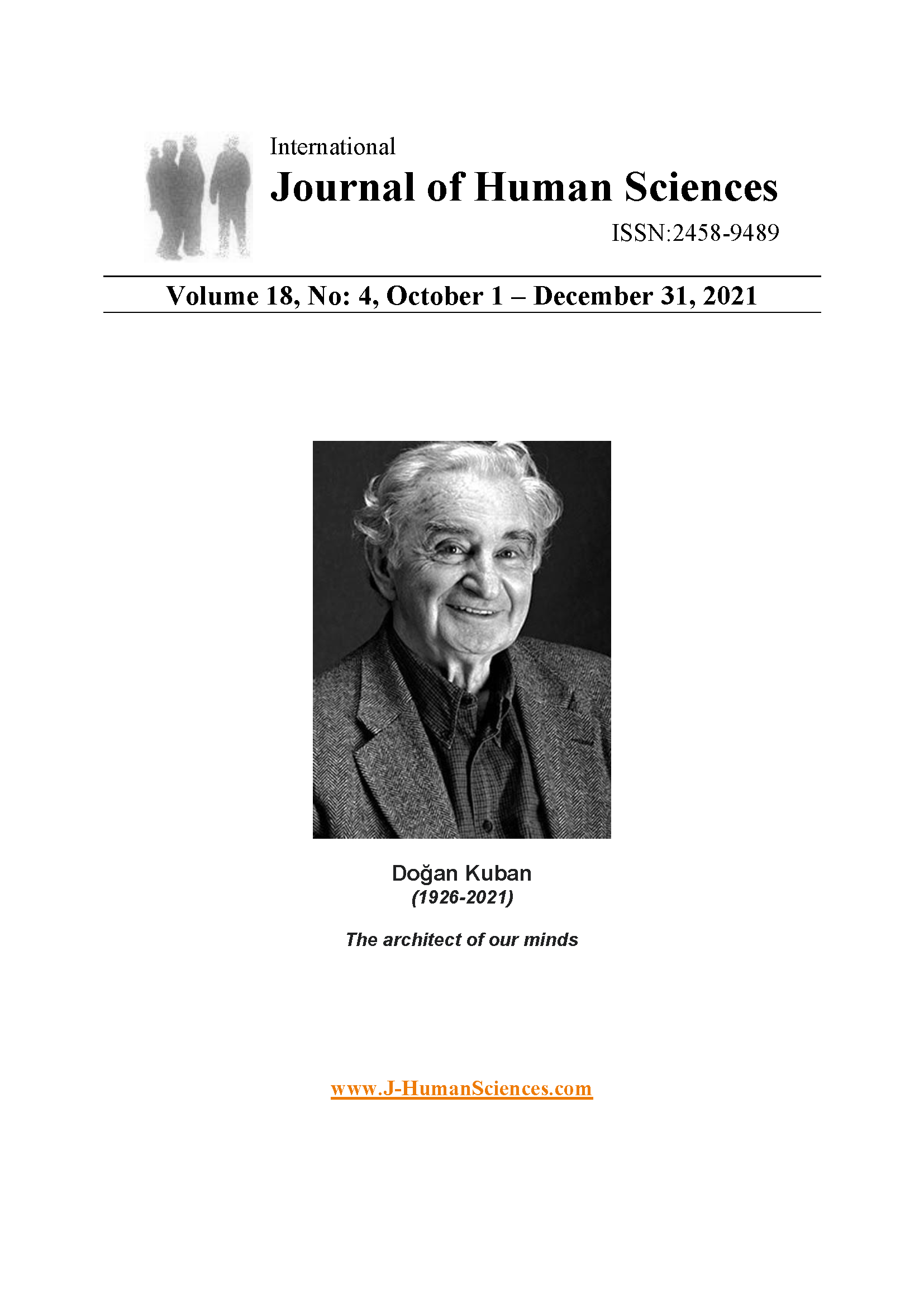A spatial analysis of the physical properties of Sivas Cumhuriyet University Campus
DOI:
https://doi.org/10.14687/jhs.v18i4.6123Keywords:
Spatial analysis, university campus, campus planning, campus setting, SivasAbstract
Research problem/aim: This study aimed to reveal the physical characteristics of the Sivas Cumhuriyet University Campus. University campuses are equipped with highly diversified physical qualities in terms of the design and planning stages. The quality and property of the physical space are the values that enrich and develop the livable, accessible, and perceptible features of the campus space. In this study, the basic physical components that make up a university campus were identified in order to analyze their qualities. Method: The method was based on fieldwork documentation tools such as observation, on-site examination, photography, and drawing. Accordingly, the Sivas Cumhuriyet University campus was evaluated in terms of its basic physical characteristics such as borders, building usage patterns, morphology, occupancy-vacancy, common areas, and green areas. Findings: It was determined that the campus space has a scattered and disjointed group of relationships, and individual and independent spatial arrangements present a fragmented appearance throughout the built environment. Accordingly, it was determined that the common and green areas and the occupancy-vacancy relations were disturbed, and a morphologically unstable and scattered physical space presentation emerged. Conclusions: Ultimately, this study, which analyzed the current physical environment of the campus, proposed the preparation of an urgent design guide for the campus in order to transform the built environmental components that have been constructed in a disconnected, dispersed, fragmented and unrelated manner into holistic, coherent and continuous spatial organizations.
Downloads
Metrics
References
Ak, S. (2007). Üniversite kampüslerinde tasarım kriterlerinin ve yerleşim sistemlerinin büyüme ve gelişme olanakları bağlamında irdelenmesi (Yayımlanmamış Yüksek Lisans Tezi), Yıldız Teknik Üniversitesi.
Aydın, D. & Ter, U. (2008). Outdoor space quality: Case study of a university campus plaza. Archnet-IJAR, International Journal of Architectural Research, 2(3), 189-203.
Büyükşahin Sıramkaya, S. & Çınar, K. (2012). Üniversite kampüs yerleşkelerinde ortak kullanım mekanlarının incelenmesi: Selçuk üniversitesi alâeddin keykubat kampüsü örneği. S.Ü. Müh.-Mim. Fak. Dergisi, 27(3), 61-72.
Cumhuriyet Üniversitesi. (2021). Genel Tanıtım. Retrieved January, 1, 2021, from https://www.cumhuriyet.edu.tr/genel-tanitim
Çiçek Kurdoğlu, B., Yurdakul, N. M. & Bayramoğlu, E. (2018). Yeşil kampüs yaklaşımının uzman değerlendirme yöntemi ile incelenmesi. Social Sciences Studies Journal, 4(19), 2064-2071.
Damugade, S. Y., Damugade, Y. N. & Pingale, T. B. (2017). Campus planning. International Journal of Engineering Research and Technology, 10(1), 156-158.
Düzenli T., Mumcu, S. & Akyol, D. (2017). Üniversite kampüsü açık mekanlarının gençler tarafından kullanım amaçlarının belirlenmesi. Uluslararası Sosyal Araştırmalar Dergisi, 10(49), 766-772.
Erçevik, B. & Önal, F. (2011). Üniversite kampüs sistemlerinde sosyal mekan kullanımları. Megaron, 6(3), 151-161.
Göçer, Ö., Özbil Torun, A. & Bakoviç, M. (2018). Kent dışı bir üniversite kampüsünün dış mekanlarında ısıl konfor, kullanım ve mekan dizim analizi. Journal of the Faculty of Engineering Architecture of Gazi University, 33(3), 853-873.
Gümüş, İ., (2020). Üniversite-kent etkileşiminde melez “üçüncü mekan” kavramı doğrultusunda “rizomatik kampüs yerleşim sistemi modeli” önerisi. Online Journal of Art and Design, 8(2), 208-224.
Irgatoğlu, A. N. (2011). Üniversite Kampusları Fiziksel ve Gelişim Planlaması ve Tasarımı: Yozgat Bozok Üniversitesi Erdoğan Akdağ Kampusu Örneği (Yayımlanmamış Yüksek Lisans Tezi), Ankara Üniversitesi.
Işın, R. (2003). Cumhuriyet Üniversitesi Kuruluş Çalışmaları. İkinci Baskı. Sivas: Önder Matbaacılık.
Lau, S. S. Y., Gou, Z. & Liu, Y. (2014). Healthy campus by open space design: Approaches and guidelines. Frontiers of Architectural Research, 3, 452-467.
Lynch, K. (2010). Kent imgesi. Trans. İ. Başaran. İstanbul: Türkiye İş Bankası Kültür Yayınları.
Sönmezler, K. (2003). Modern Mimarinin Kentsel Deney Alanı: Üniversite Tasarımı (Yayımlanmamış Doktora Tezi), Mimar Sinan Güzel Sanatlar Üniversitesi.
Tanrıverdi, F. & Güçlü, K. (1984). Cumhuriyet üniversitesi kampüs peyzaj planlama ve uygulama prensipleri üzerine bir araştırma. Cumhuriyet Üniversitesi Fen Bilimleri Dergisi, 2, 13-29.
Yang, S. (2015). The research on the design concept of the campus planning of national Taiwan university-Taking National Kaohsiung First University of scienceand technology as an example. Proceedings of International Symposium on Social Science. Retrieved from https://www.atlantis-press.com/proceedings/isss-15/23977
Yorgancıoğlu, D., Tunalı, S., Çetinel, M., Kırdar, G. & Aşık, M. A. (2018). Üniversite kampüsünün mekan ve pedagoji ilişkisi bağlamında değerlendirilmesi. Yükseköğretim ve Bilim Dergisi, 8(2), 314-326.
Downloads
Published
How to Cite
Issue
Section
License
Copyright (c) 2021 Journal of Human Sciences

This work is licensed under a Creative Commons Attribution-NonCommercial-ShareAlike 4.0 International License.
Authors can retain copyright, while granting the journal right of first publication. Alternatively, authors can transfer copyright to the journal, which then permits authors non-commercial use of the work, including the right to place it in an open access archive. In addition, Creative Commons can be consulted for flexible copyright licenses.
©1999 Creative Commons Attribution-ShareAlike 4.0 International License.






